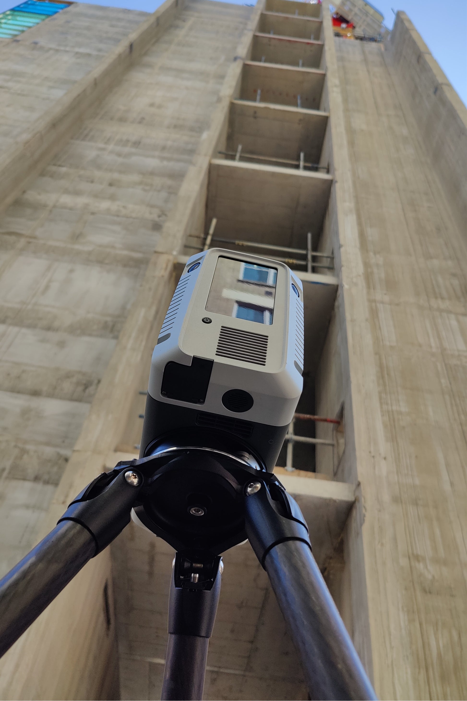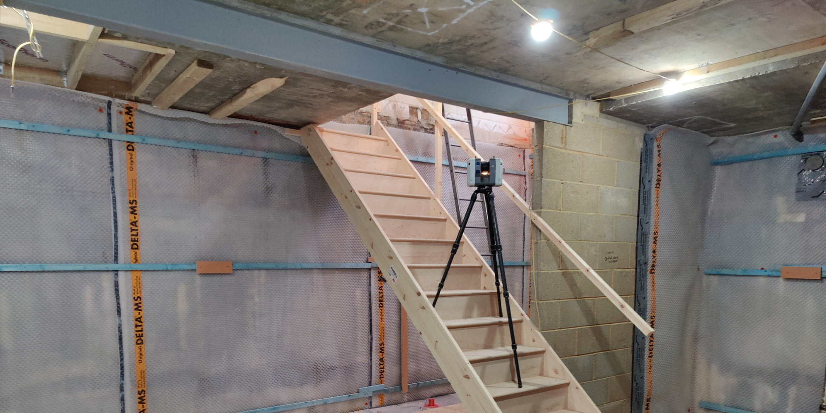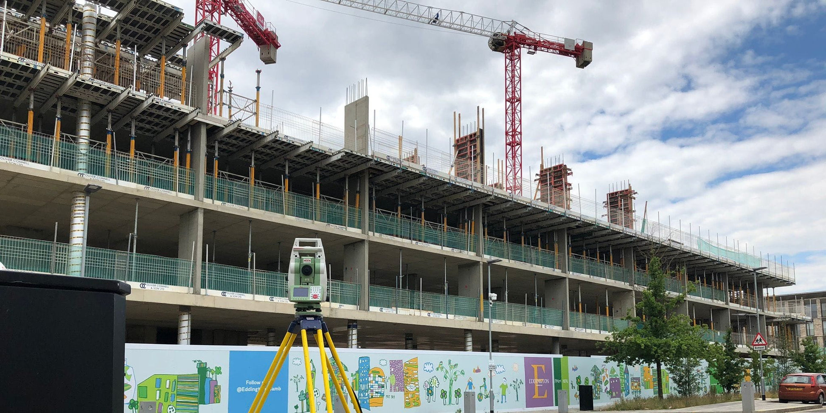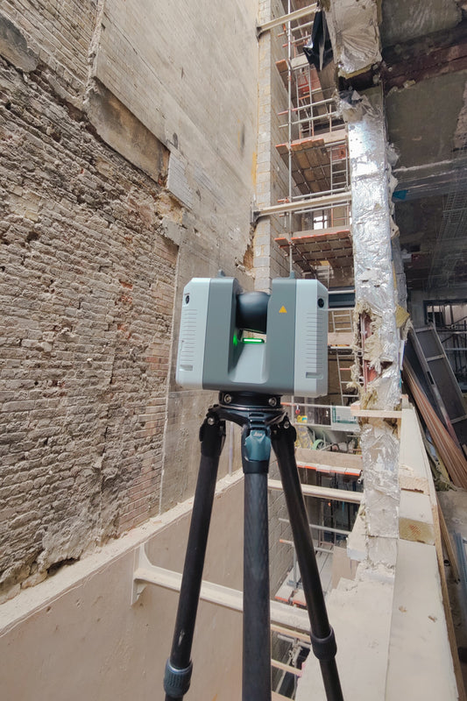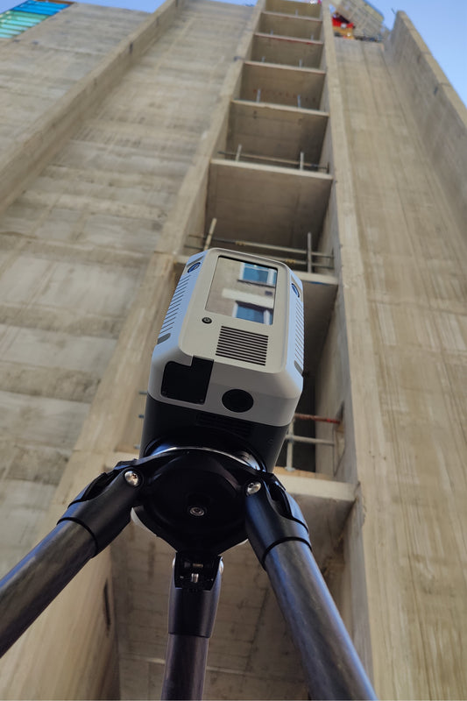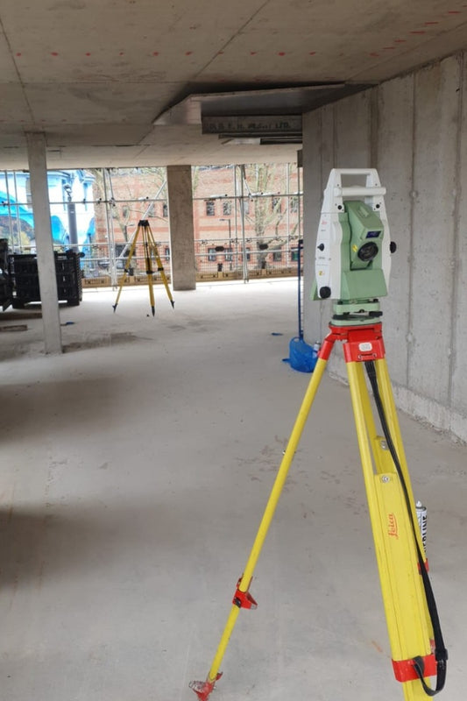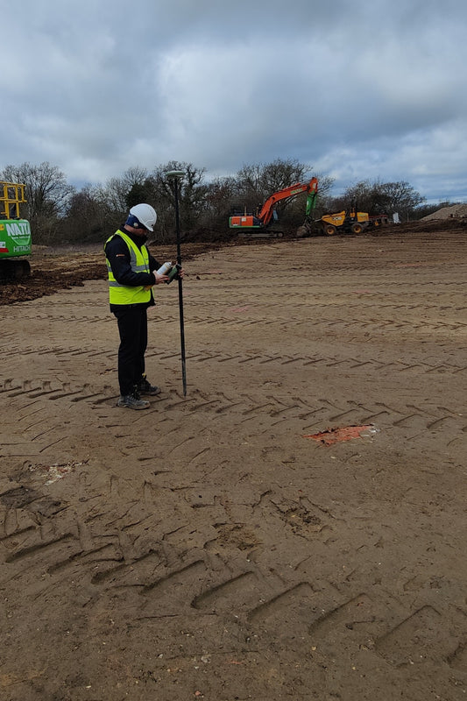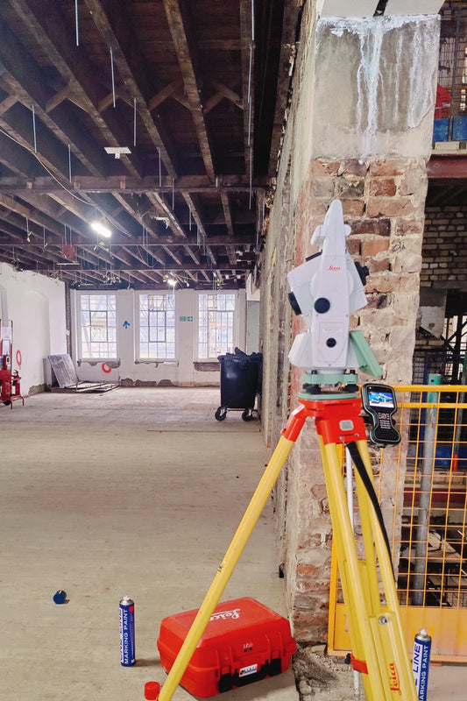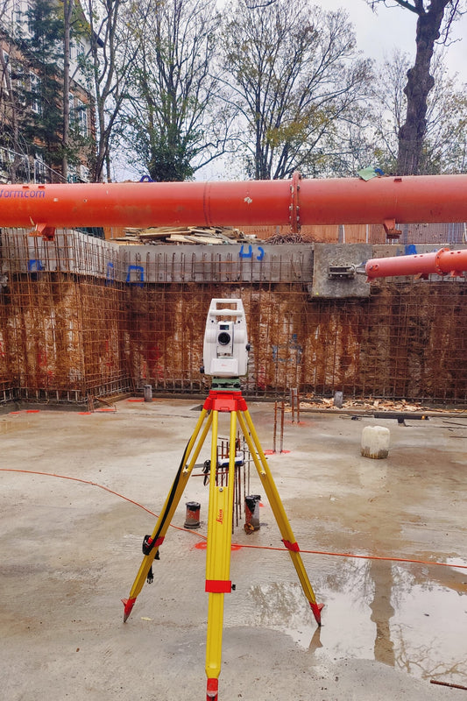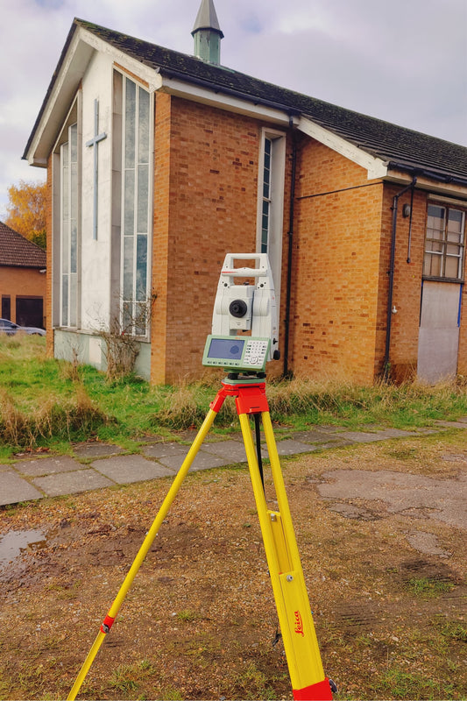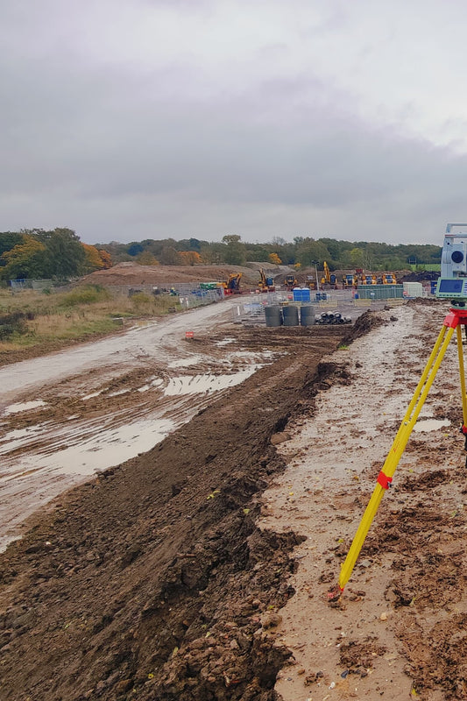1
/
of
3
As Built Surveys
As Built Surveys
An as-built survey documents the exact dimensions, locations, and conditions of a completed structure or project compared to its original design. It provides a detailed record of any variations or changes made during construction, ensuring the final build aligns with regulatory and contractual requirements.
As-built surveys are essential for quality assurance, facility management, and future modifications or expansions.
Key Elements of As-Built Surveys:
- Dimensional Accuracy: Recording the actual measurements of the structure.
- Structural Details: Documenting walls, floors, columns, and other key elements.
- Utilities Mapping: Locations of installed plumbing, electrical, and mechanical systems.
- Site Features: Surveying landscaping, drainage, and access roads.
- Design Variations: Identifying and documenting deviations from original plans.
- Elevations and Levels: Verifying heights, gradients, and slopes.
- Digital Records: Providing CAD or BIM models for future reference.
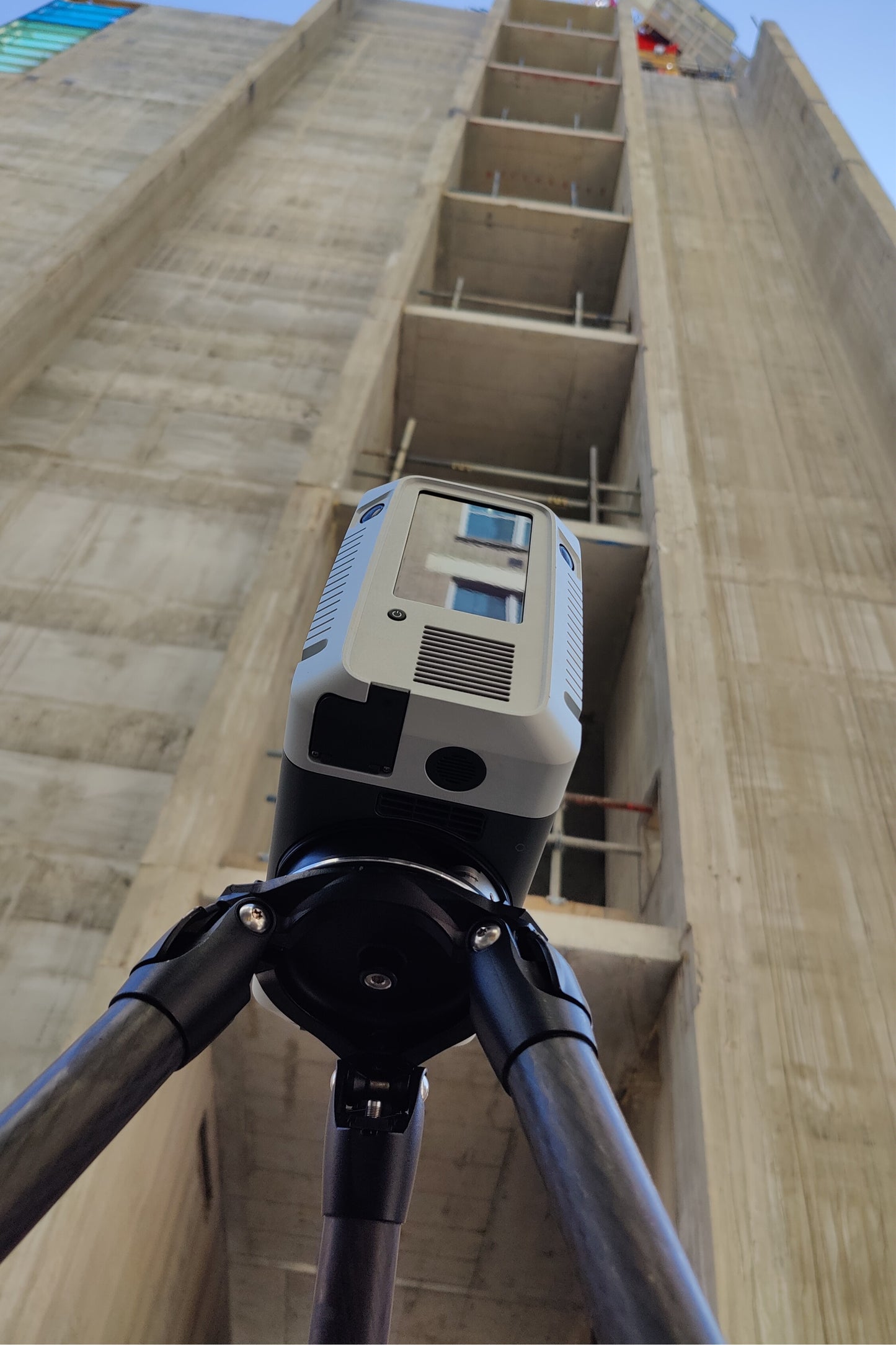
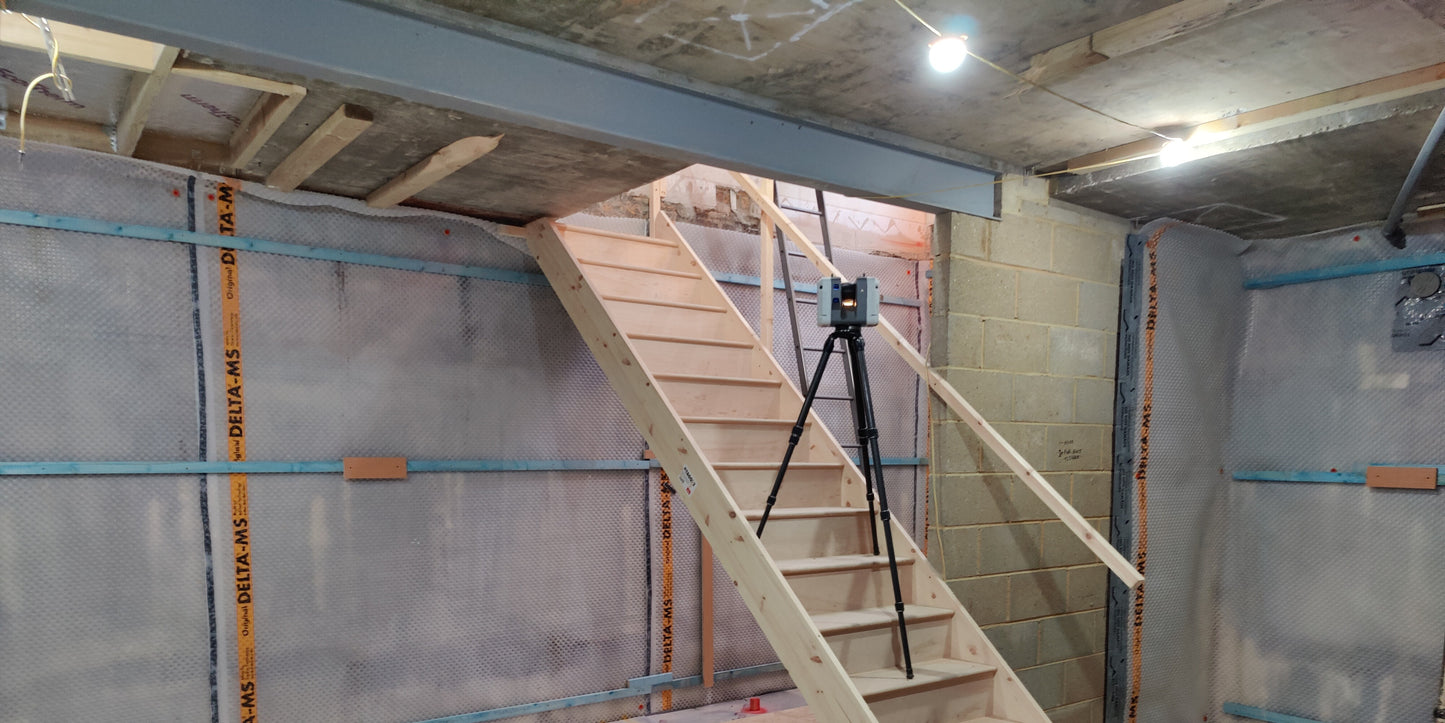
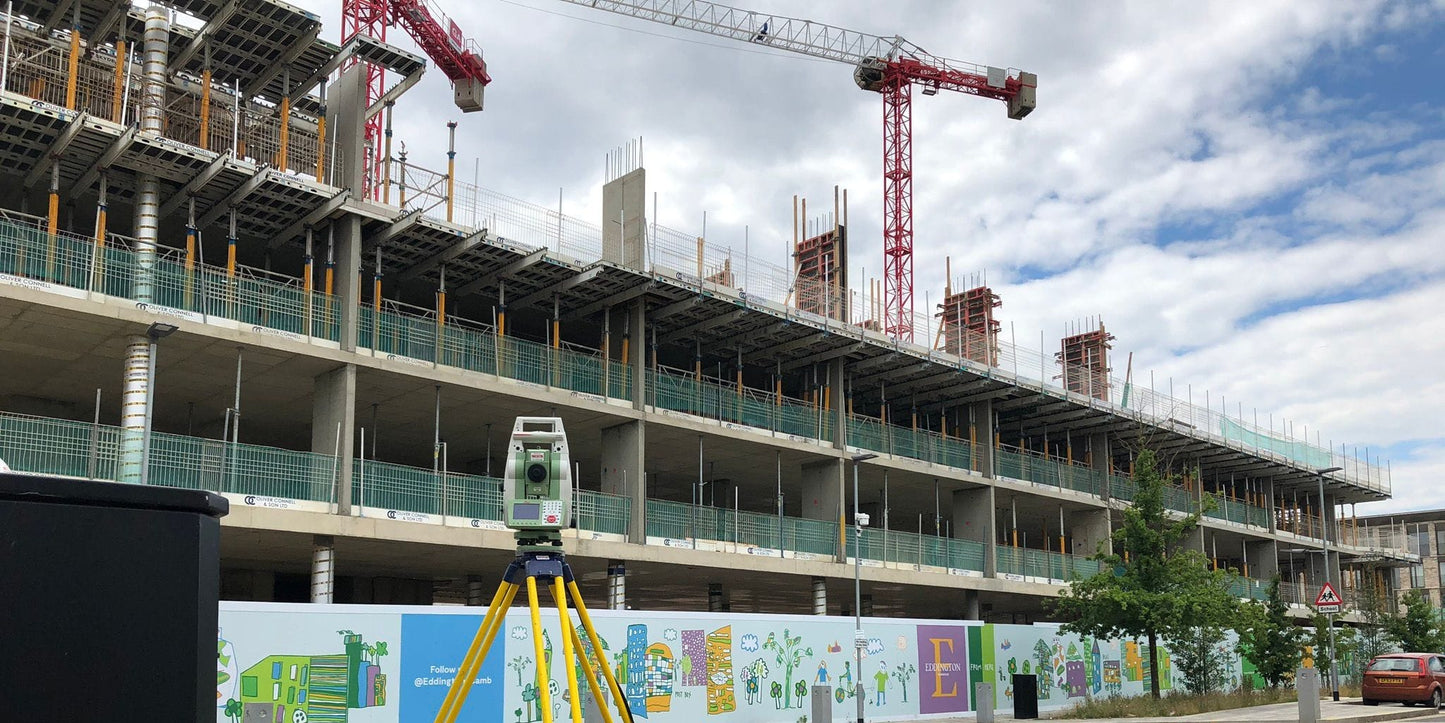

Explore our website for more information about our services.
Ready to get started? Contact one of our engineers today to discuss your project.
-
3D Scanning And Modelling
Regular price $0.00 GBPRegular priceUnit price / per -
As Built Surveys
Regular price $0.00 GBPRegular priceUnit price / per -
Full Measured Building Surveys
Regular price $0.00 GBPRegular priceUnit price / per -
Site Control Networking
Regular price $0.00 GBPRegular priceUnit price / per -
Site Setting Out Engineering
Regular price $0.00 GBPRegular priceUnit price / per -
Structural Movement Monitoring
Regular price $0.00 GBPRegular priceUnit price / per -
Topographical surveys
Regular price $0.00 GBPRegular priceUnit price / per -
Volume and Stockpile Survey
Regular price $0.00 GBPRegular priceUnit price / per

