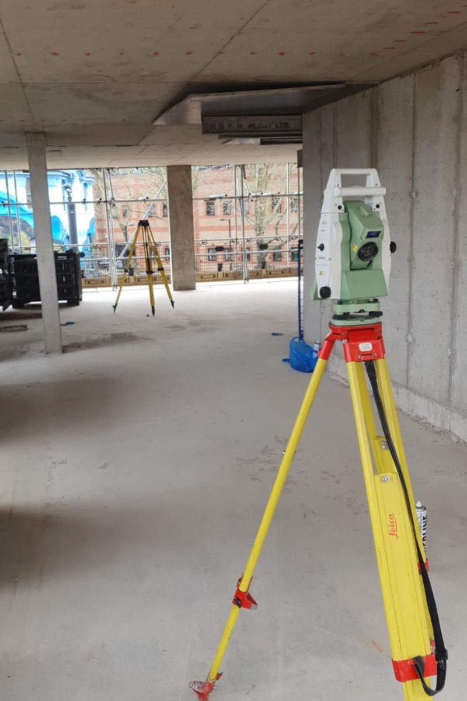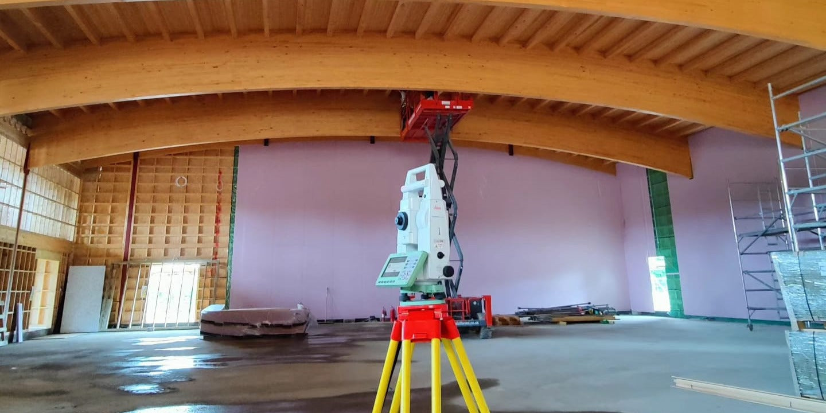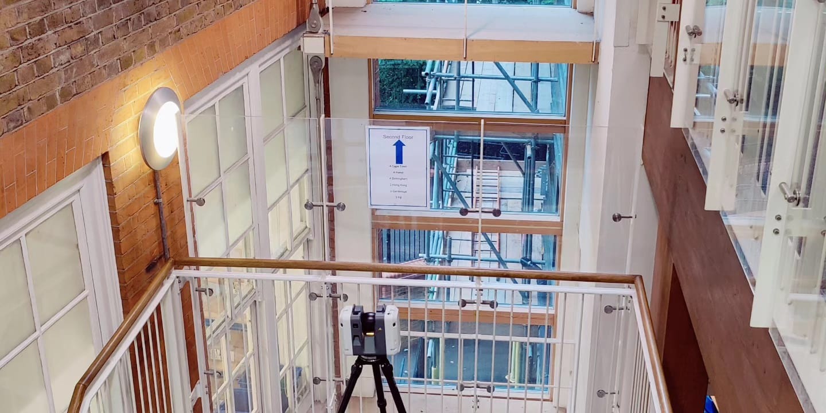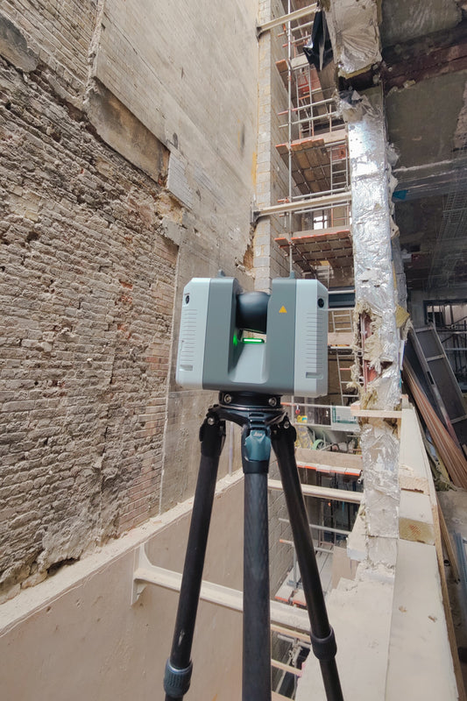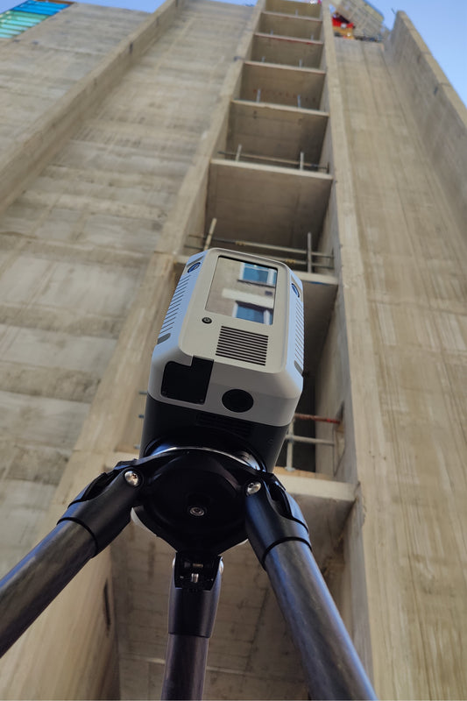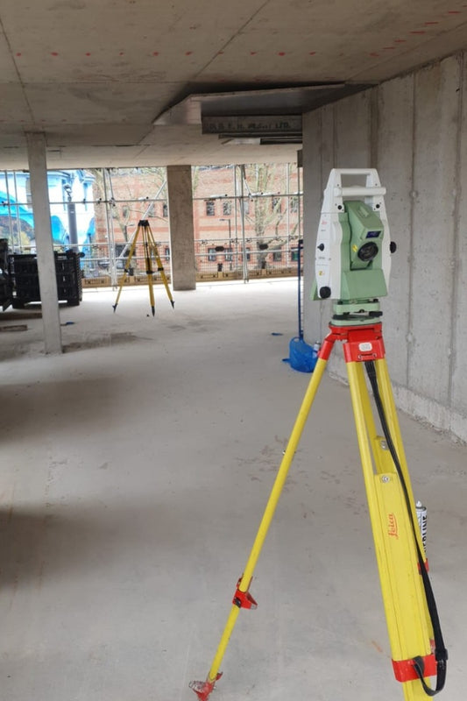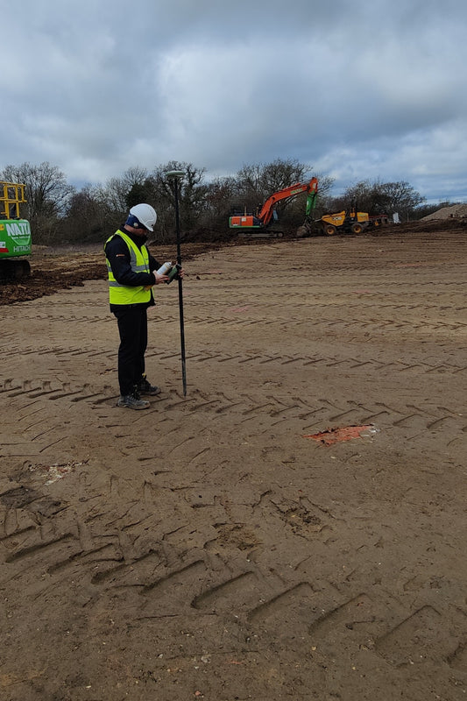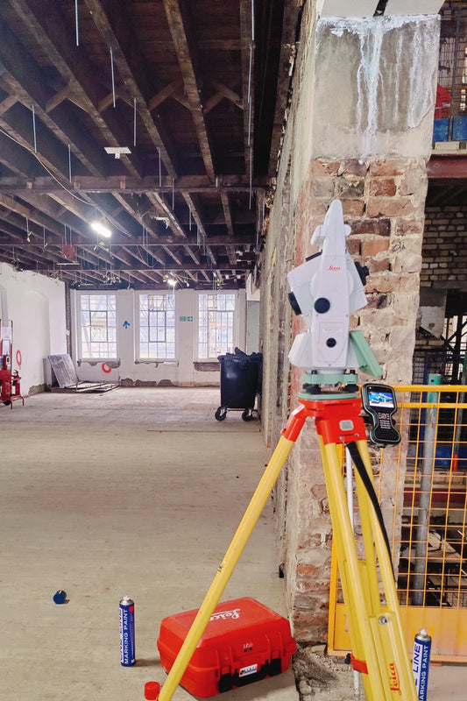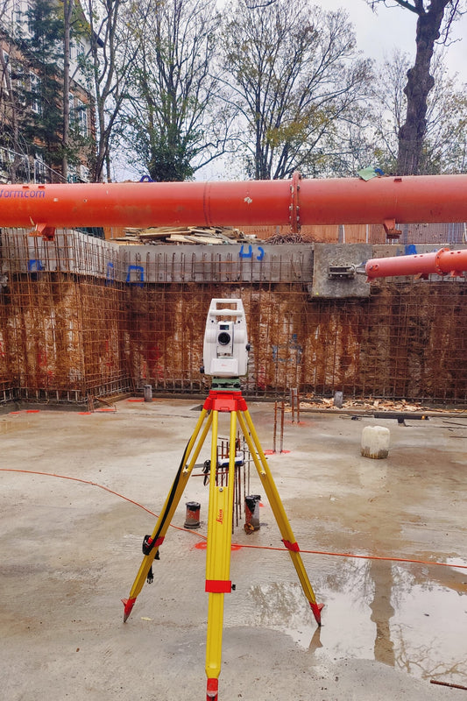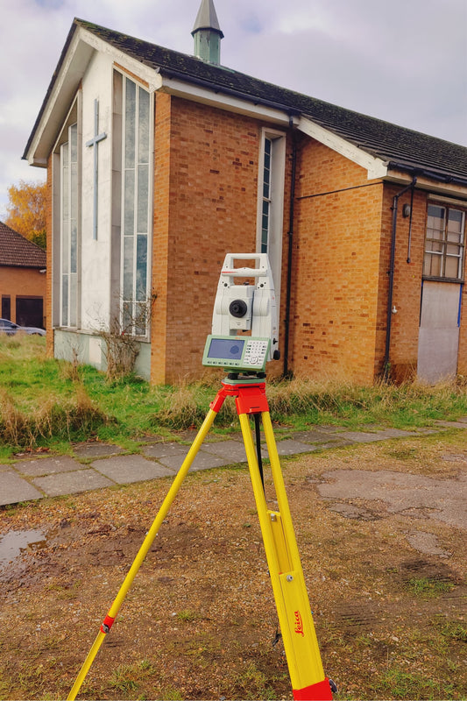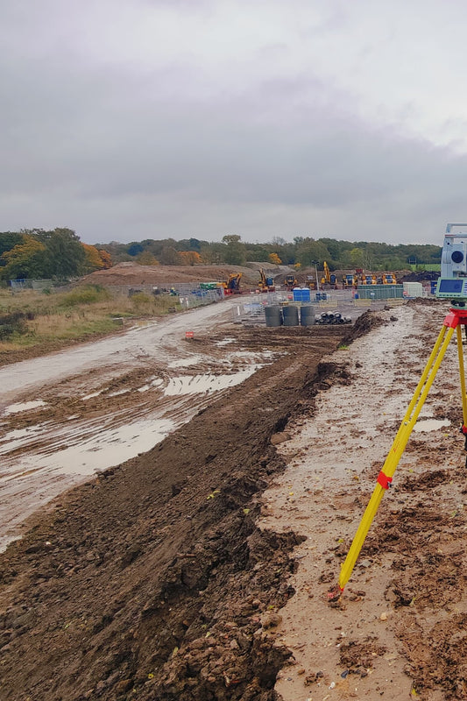Full Measured Building Surveys
Full Measured Building Surveys
A full measured building survey is a detailed and precise process of documenting the physical characteristics of a building, often for purposes such as renovation, conservation, or design planning.The survey typically uses advanced tools like laser measuring devices, 3D scanners, or traditional instruments like tapes and levels to ensure accuracy. The final documentation is often delivered in digital formats, such as CAD drawings or 3D models, making it easy to reference and update as needed.
Key components of a full measured building survey include:
Floor Plans: Detailed layouts of internal spaces, including walls, doors, and windows.
Elevations: External views showing the building’s façade and architectural features.
Sections: Vertical cross-sections highlighting structural and internal details.
Structural Details: Information on beams, columns, and load-bearing elements.
Services Mapping: Locations of utilities like plumbing, HVAC, and electrical systems.
Measurements: Accurate dimensions, including heights, widths, and depths.
3D Models (if applicable): Digital models for enhanced visualization and BIM integration.
Photographs and Notes: Photographic documentation of the building, along with written notes that describe specific features, conditions, or areas of concern.
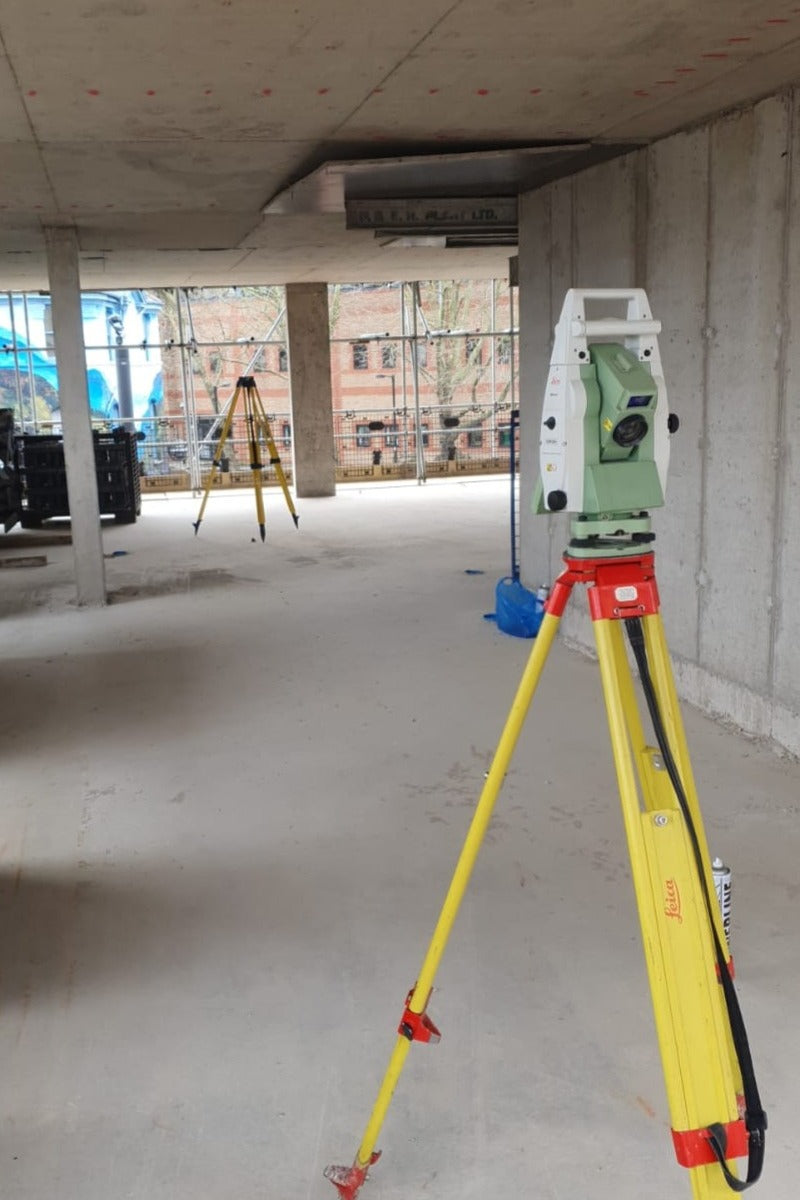
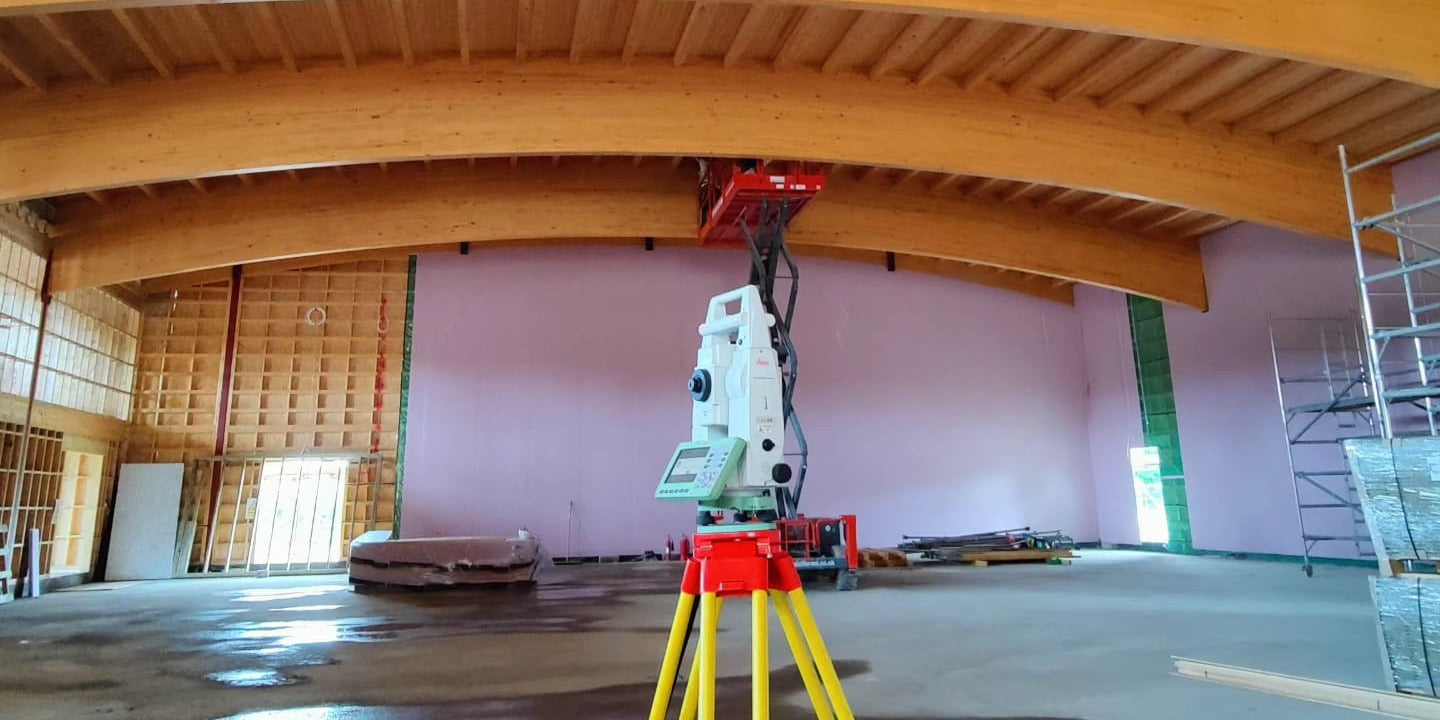
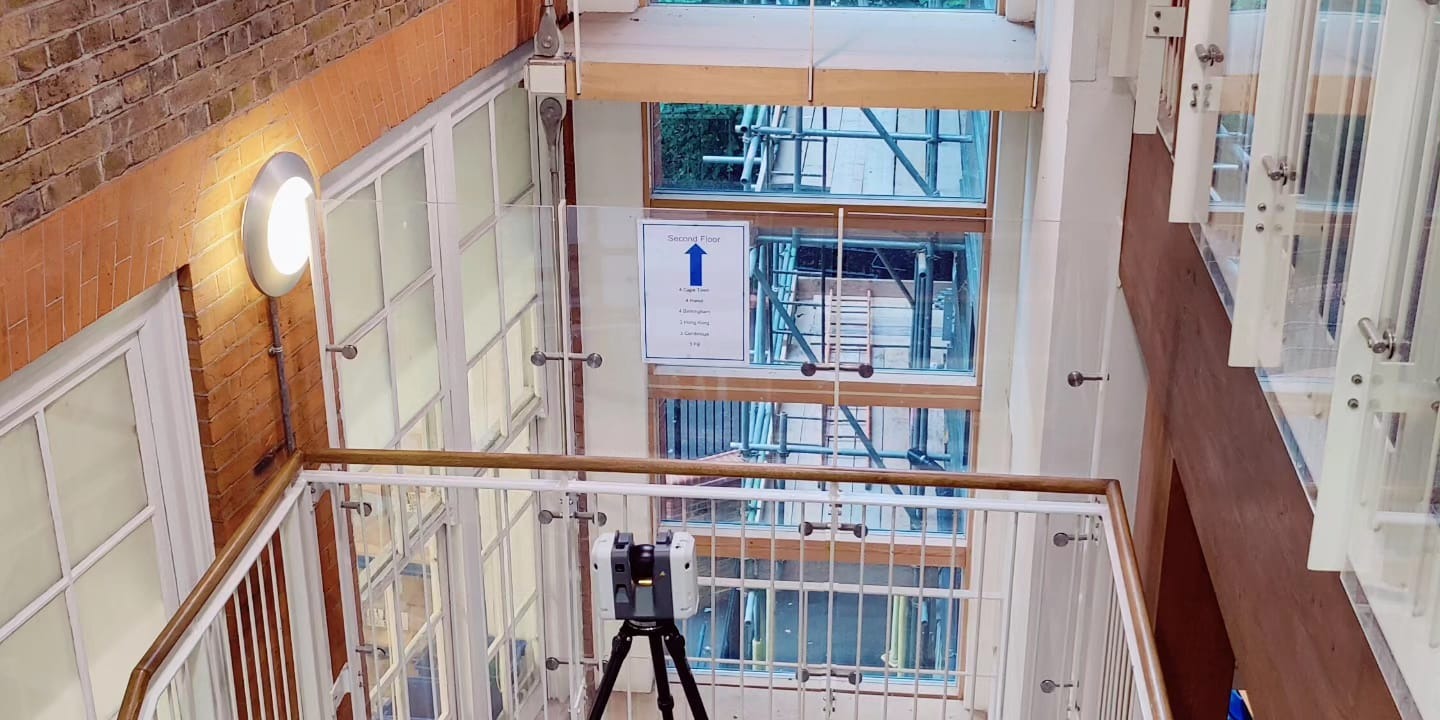

Explore our website for more information about our services.
Ready to get started? Contact one of our engineers today to discuss your project.
-
3D Scanning And Modelling
Regular price $0.00 GBPRegular priceUnit price / per -
As Built Surveys
Regular price $0.00 GBPRegular priceUnit price / per -
Full Measured Building Surveys
Regular price $0.00 GBPRegular priceUnit price / per -
Site Control Networking
Regular price $0.00 GBPRegular priceUnit price / per -
Site Setting Out Engineering
Regular price $0.00 GBPRegular priceUnit price / per -
Structural Movement Monitoring
Regular price $0.00 GBPRegular priceUnit price / per -
Topographical surveys
Regular price $0.00 GBPRegular priceUnit price / per -
Volume and Stockpile Survey
Regular price $0.00 GBPRegular priceUnit price / per

